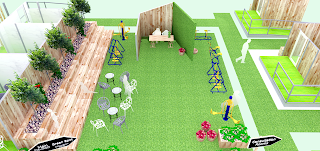I prepared bunch of physical work, like:
Mood boards,
Material and sample board,
4x A1 sheets with presentation of my design,
Design report,
Technical and Constructional report,
Booklet about my design,
Scratch book,
Poster,
Visual board
FF&E schedule
& a CD where I put all my rest work.
I am quite happy of work that I have produced at the end. Since the presentation that we had 29.04.2016 I add some small changes into my model, it was very cosmetic change. I add my logo to it, so it will have more personal look also people will know what it is.
Now when it is couple of days after hand in I know that I could do some more things to my project if I have more time. But then I think that I will have this feeling always no matter of time.
Under I attached my 3 from 4 A1 presentation sheets that I did for my hand in.
 |
| A1 - Information Point & Green Spot |
 |
| A1 - Main Pavilion |
 |
| A1 - Consultation Pavilions |


















































